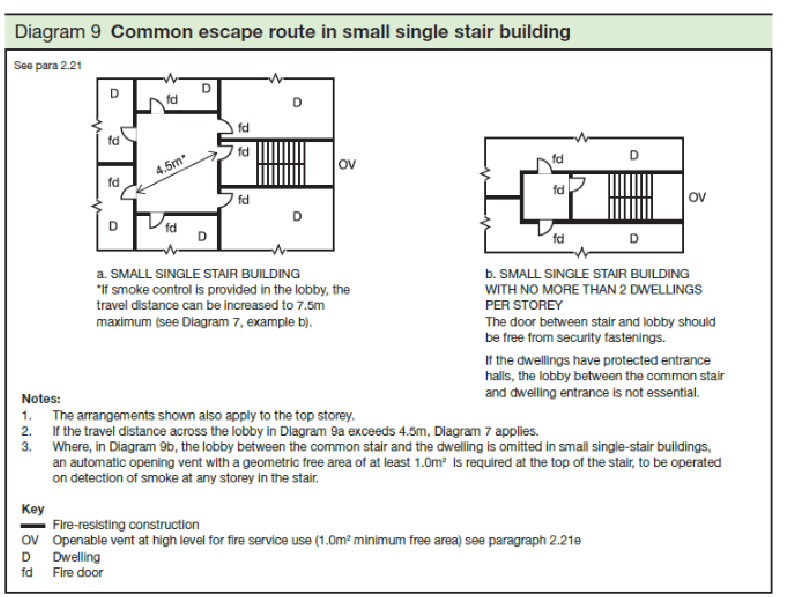System Install & Maintenance
"SYSTEM INSTALL & MAINTENANCE"Designs, installs and maintenance agreements to British Standards.
Every building must have the ability to initiate an Evacuation in the event of a fire.
The type and coverage of the system will be determined by the risk posed to its occupants. A small open office may only need a shout of fire, whilst a care home will need to Evacuate only the compartment on fire at the initial stage.
Maintenance of the Fire Alarm should also understand the Fire Strategy to ensure the system is always relevant.
Approved Document B says "to select the appropriate type of fire alarm and detection system that should be installed into a particular building, the type of occupancy and means of escape strategy must be determine".

Slide title
Write your caption hereButton
Slide title
Write your caption hereButton
FIRE DETECTION & ALARM SYSTEMS
A Fire Detection System should be designed after a Fire Risk Assessment has established the need, and defined the coverage and type of system required.
The British Standard BS5839-1 provides recommendations on the design, installation and maintenance to which we should work to in order to ensure we comply with best practices and industry knowledge. All works should be certificated to ensure you have the correct records.
EMERGENCY LIGHTING SYSTEMS
Emergency Lighting provides light in order to assist Evacuate the building in the event of the normal lighting failing.
Every manufacturers light will provide a different level of light and therefore the design should be based on the light to be used and not randomly installed. Illuminated exit signs do not generally add any light to the escape system so should be discounted and in fact are only intended to extend the viewing distance of a normal sign.

Slide title
Write your caption hereButton
Slide title
Write your caption hereButton

Slide title
Write your caption hereButton
Slide title
Write your caption hereButton
FIRE EXTINGUISHERS
A Fire Risk Assessment may pick up a lack of Fire Stopping within your building. The next stage will be to conduct a full survey of all Fire Resisting and Compartment walls to record all breaches and or incomplete compartmentalisation.
The report will grade the breach based on the type and its location to assist in any prioritising of works. The report can then be handed over to the Fire Stopping Installation team.
SMOKE CONTROL SYSTEMS
Smoke Control is mainly used in residential blocks to keep the stairwell or corridor clear of smoke . In the event of a fire in flat any smoke leaking into the corridor will activate a detector which in turn will operate an actuator opening a vent or window.
To comply with Building Regulations Document B you may need an AOV (Automatically Opening Vent) or MOV (Manually Openable Vent) depending on the layout of your building.

Slide title
Write your caption hereButton
Slide title
Write your caption hereButton
INSTALL & MAINTENANCE CASE STUDIES
LINTON HOTEL

Providing Fire Stopping Inspections during the refurbishment of a care home to a hotel.
We provided the inspections and technical product support for the on site team to install during the building works, finalising with a Fire Risk Assessment before the hotel was occupied.
FAIROAK ESTATE MANAGEMENT

Providing Fire Stopping Inspection and Installations.
By partnering Fairoak who are an Estate Management company we were able to support them providing detailed reports and Fire Stopping works to their end residential blocks of flats.
ICON HOTEL
Fire Stopping works were required with the addition of a wood burning pizza oven in the hotels main restaurant.
We was involved from the design stage through to the installation of the oven to oversee any impact on Fire Safety and install the Fire Stopping for extraction of the pizza oven.
